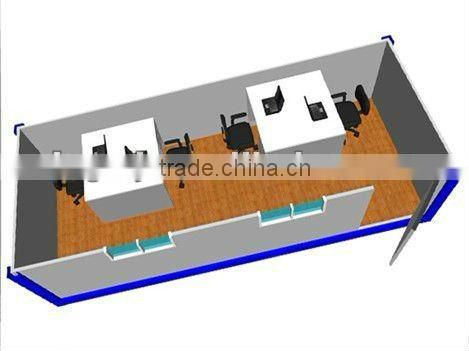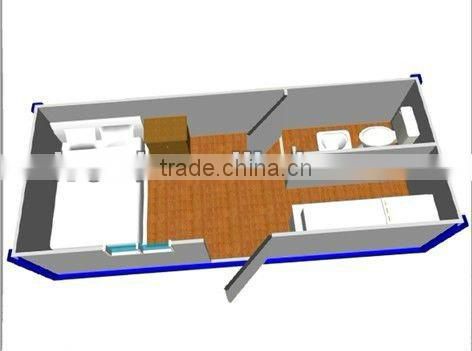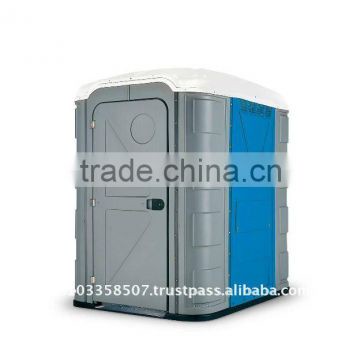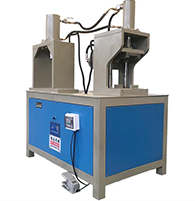prefabricated living home
Product description
Product Description
Specifications
1.good insulation
2.easy to assemble,easy construction
3.long using life
d and earthquake resistance.
5.environme
CONTAINER HOUSE ---- LOW COST LABOR OFFICE
1. size : 5.95m*2.2m*2.95m
2.high construction efficiency : 5 skilled workers can finished on unit installation in 2 hours .
3.long life time : 20 years
4.easy to transport and assemble:can load 8 units of standard 20 FT container house in one 1*40 HQ
5. container seriers house as low cost and good ability to assemble at site ,,widely used as office , toliet, single room, double room with kitchen ,two door ext
6.it's durable ,beautiful ,economic and environmental
20 FT
| length | 5950mm |
size | width | 2200mm |
| height | 2950mm |
| clear size indoor | 5800*2200*2900 |
| roof load | 0.5KN/sqm ( can reinforce the structure as required ) |
standard | wind speed | designing wind speend 210 km/h (Chinese standard ) |
| earthquake | magnitudes 8 |
|
|
|
| long beam | 3 mm galvanized |
| short beam | 2.5 mmgalvanized |
| column | 3.0mm galvanizd |
| wall panel | 75 mm EPS sandwich board |
| roof panel | 75 pu sandwich board |
components | secondary beam | Z sharped galvanized steel iron |
| Floor panel | 18mm plywood panel+12mm laminated floor or 20mm cement-fiber +2mm PVC |
| Door | Steel door,740mmx1950mm |
| window | PVC Sliding window with Rolling shutter,1100mmx800mm |
| electronics, water supply and drainage | according to the local law |
| furniture and appliance | Customized-made to your requirements |
|
|
|


packing detail
1. flat packing : 4 units in one package,all down , ship in shipper owned containers
2.flat packing : 7 units loaded in to 1*40 HQ
Recommended products




