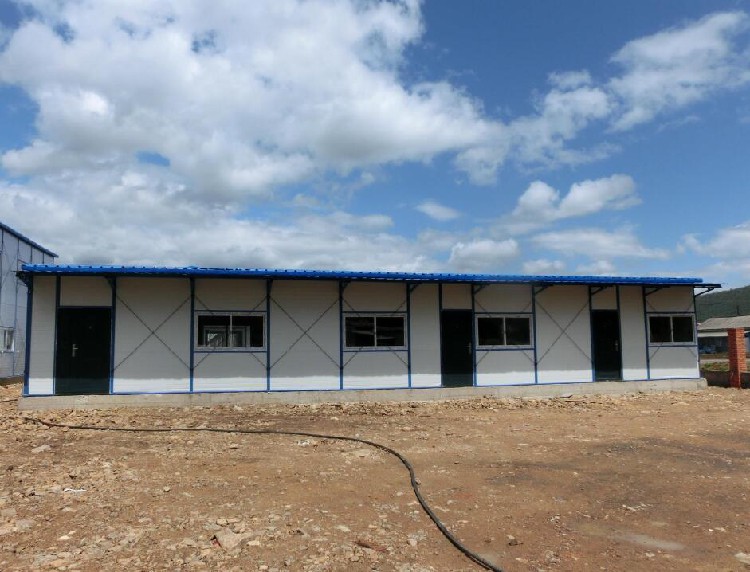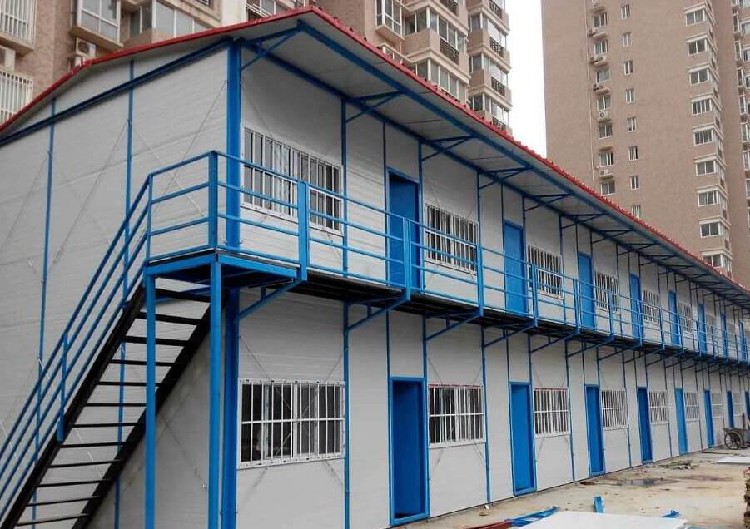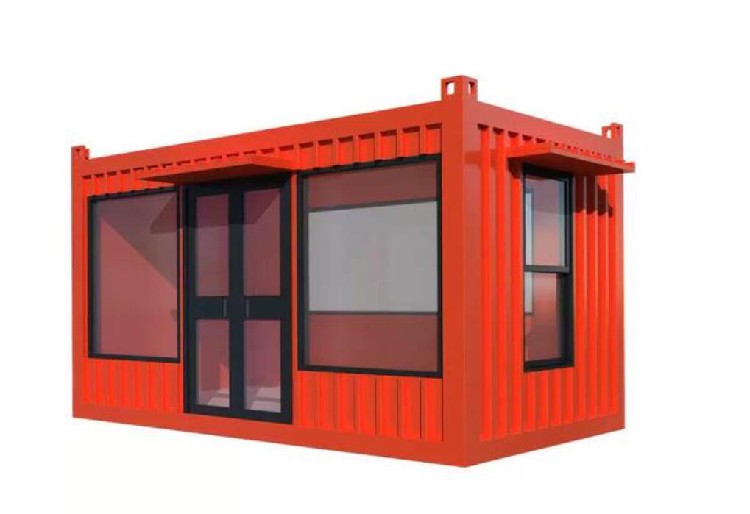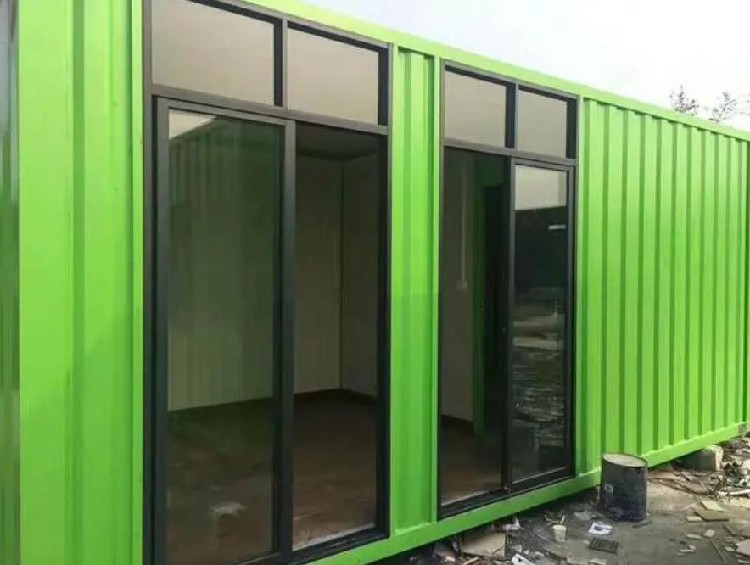color steel container activity room
Product description
What is the color steel activity room
Caigang residence is an environmentally friendly and economical new concept residence with light steel H-shaped steel and channel steel as the skeleton, sandwich board as the wall panel material, and standard modular series for space combination. The components are bolted or welded together. It can be easily and quickly assembled and disassembled, realizing the general standardization of temporary buildings, establishing the construction concept of environmental protection, energy saving, fast and efficient, and making temporary houses enter the standardized product field of serial development, integrated production, supporting supply, inventory and multiple reuse.

Application scope of color steel activity room
Color steel houses are widely used in temporary offices and dormitories on construction sites; Large scale field exploration and construction functional rooms for railways, transportation, water conservancy, oil, natural gas and other fields; Temporary commercial or other premises used by urban municipal authorities; Leisure villas and vacation homes in tourist areas; Earthquake relief。

Installation method of color steel activity room
1. Infrastructure
The installation of the color steel activity room requires the foundation to be smooth and firm to avoid the house tilting or sinking. The specific foundation construction includes: site selection scheme design, ground excavation, foundation pouring, top unloading, and overall adjustment. All construction processes must be carried out in strict accordance with the design scheme.
2. Build a skeleton
After the basic construction is completed, the skeleton construction of the color steel activity room can be carried out. In the process of constructing the skeleton, special attention should be paid to the selection of materials and the accurate size to avoid errors.
3. Install the wall
Color steel activity room wall generally uses steel plate sandwich color steel plate, installation steps are as follows:
1. First fix the steel frame, then install the bottom frame of the steel plate wall, and fix it on the foundation concrete;
2. Install painted steel pipe legs along the base frame to support the upper frame of the color steel plate wall;
3. Fix the wall fixing frame on the steel skeleton of the partition wall;
4. The steel plate wall is installed on the fixed frame with bayonet, and the installation method of other color steel plate walls is the same
5. Fill the inside of the partition wall with sandwich rock wool, or choose to use glass wool, EPS and other materials, and then install the steel plate wall top frame in place.
4. Install the roof
The roof of the color steel activity room is generally made of color steel plate or sandwich plate, and the installation steps are as follows:
1. First, the steel frame coated with anti-rust paint is fixed on the upper frame;
2. Fix the tie rod and support rod located on the top plate on the steel frame;
3. Install sandwich plate or color steel plate on the support rod;
4. Clamp the sandwich plate or color steel plate with the bayonet to ensure that it will not move.
5, doors and Windows installation
In the installation process of the color steel activity room, the installation of doors and Windows is also a very important step. Before installation, measure and confirm that the door and window dimensions are consistent with those of civilian doors and Windows, and then proceed with the following steps:
1. Reserve door and window mounting holes in the wall;
2. Put the door frame and window frame into the hole and fix it with bolts;
3. 200mm expansion bolts with a diameter of 350mm or more should be installed, and 2.5mm stainless steel code locks should be used for the screws. Screws and hammers must be strong.
6. Construction precautions
1. The installation direction of color steel plate and sandwich plate should be the same and should not be changed at will;
2. The vertical or horizontal connections of the walls must overlap more than 550 mm;
3. Protect the doors and Windows of the activity room during construction, and do not damage them;
4. The welding and cutting of the roof sandwich plate must be welded at low temperature, and the cutting is broken;
5. Be extra careful when installing wall panels to avoid cutting the load-bearing frame, especially at a height of 1.2 meters above the ground
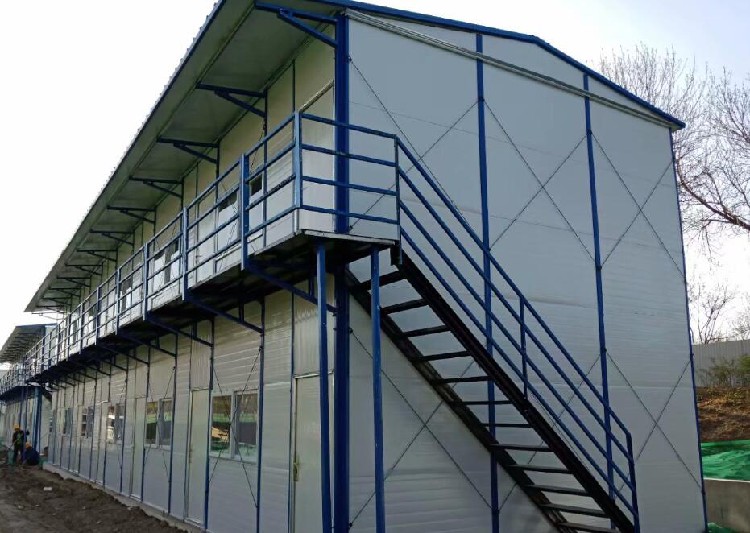
Color steel activity room features
1. Seismic level 7, wind resistance level 12;
2. Corrosion resistance, aging resistance, long service life
The material of the color steel tile press has strong corrosion resistance, and even has no chemical reaction in direct contact with the surface. Therefore, Fan Mei fluoroplastic plate is more suitable for special environments such as seaside and chemical plants.
3. It is particularly outstanding in noise reduction and heat insulation
The insulation performance of 2.2mm thick Fanmei fluoroplastic plate is 2200 times that of 0.5mm thick steel tile. Practical verification: The indoor and outdoor temperature difference of the industrial plant using color steel tile machine (not heat preservation treatment) is about 2℃
4. Low installation cost
The installation of the color steel forming machine does not need to reserve expansion holes, and can be fixed directly through drilling, which is convenient and fast. No subsequent maintenance costs.
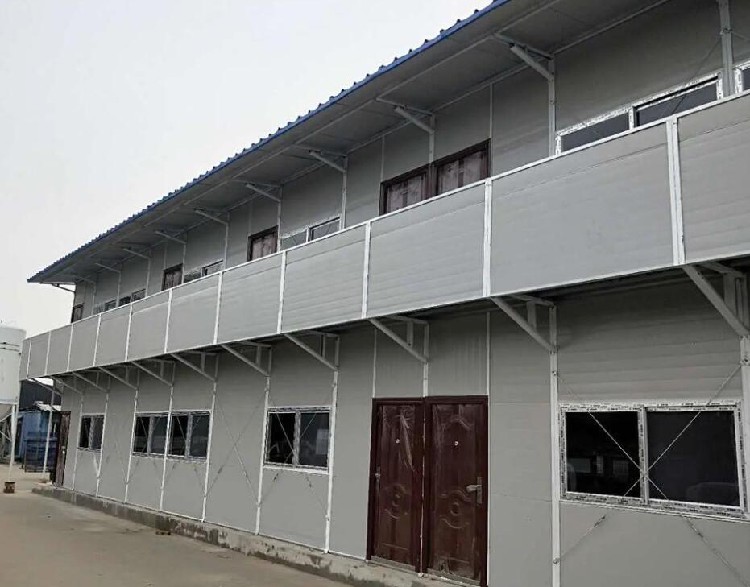
Active board room common specifications
The specification of the active board room is mainly 1K with the standard modulus of 1820mm, the commonly used width is 2k, 3k, 4k, and the length is generally between 5k and 30k. The eave height is 3 colored steel plates (i.e. 950mm * 3=2850mm), and the vertical height of the herringbone beam is 500mm.
The specification width of the movable board room is between 2 meters and 6 meters, and the length can generally be any size. The characteristic of this house is that the doors and Windows can be arranged freely, and the room size can be any size. Commonly used insulation layer is 5cm, 7.5cm, 10cm, with strong thermal insulation performance.
The standard size of container active board room is generally: the standard size of foreign trade container active board room is 2.4m * 6m, and the standard size of residential container active board room is 3m * 6m. This type of house has the characteristics of being able to move freely and having a high seismic coefficient.
The specifications and dimensions of phosphor magnesium movable board houses are generally 5 meters wide and 12 meters long per building. This kind of house is characterized by its low price and easy installation.
Recommended products
